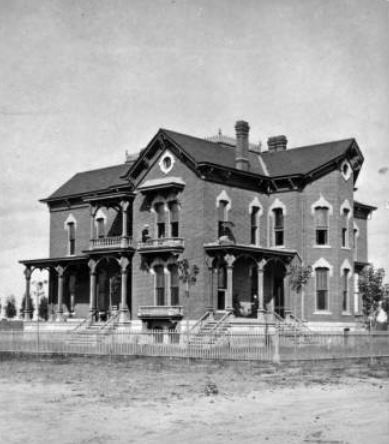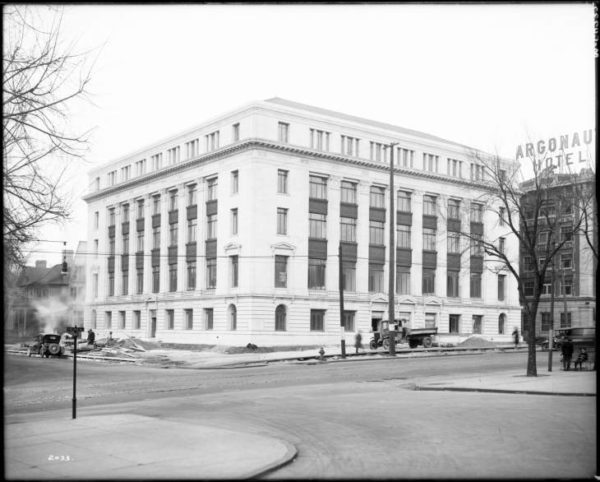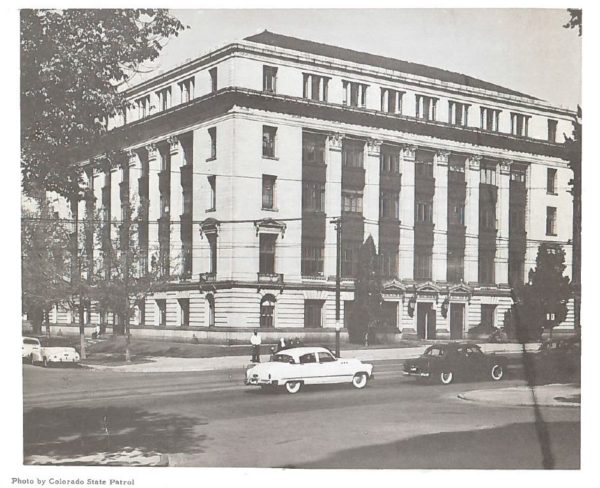The State Office Building — home of the Colorado State Library — will soon be marking a century at the corner of Colfax and Sherman, just across the street from the State Capitol.
When the Capitol was built around the turn of the century, it was thought to have been designed with ample space to provide for offices of every state agency, as well as the State Library and State Museum. But the state’s rapid growth would necessitate the need for more government office space within just a few years. The first state building constructed after the Capitol was the old State Museum building at 14th and Sherman, completed in 1915. Designed by architect Frank Edbrooke, it served as the museum of the Colorado Historical Society until 1976. But just four years after the museum’s construction, the Capitol was again getting crowded.

In 1919, following an Act from the Legislature outlining the need for more space, the State of Colorado purchased the lot at Colfax and Sherman. At the time, the lot was occupied by a large house that had once been the home of William Byers, Denver promoter and founder of the Rocky Mountain News. Sherman Street was part of the Capitol Hill mansion district, up to that time mainly a residential area. But as Colfax started becoming commercialized, most of the wealthy mansion owners moved on to new neighborhoods and many of the beautiful old homes were demolished to make way for new construction. After the old Byers house was torn down, the cornerstone for the State Office Building was laid in the summer of 1920. The building was ready for occupancy in 1921 with final details completed by 1922.
The architect hired to design the State Office Building was William N. Bowman, who specialized in designing public buildings. First arriving in Denver in 1910, Bowman eventually designed courthouses for Jackson, Weld, Moffat, and Montrose counties. The State Office Building would be his first major government building project in Denver. In the years following the construction of the State Office Building, Bowman would go on to design some of his best-known buildings such as Byers Junior High School at 150 S. Pearl; Park Hill Methodist Church at 5209 Montview Blvd.; the Cosmopolitan Hotel at 18th and Broadway (demolished); and the Mountain States Telephone & Telegraph Building at 14th and Curtis. His practice was not just limited to Denver, however; Bowman also designed the Fairplay Hotel; Fort Collins High School; and several campus buildings at Adams State College in Alamosa and the University of Northern Colorado in Greeley.

The neoclassical State Office Building was constructed to closely match the State Capitol in style. The exterior is clad in Cotopaxi granite, and the interior lobby features an atrium topped by a stained glass skylight overlooking a black-and-white checkered marble floor, marble walls, and large bronze chandeliers. The building is also connected to the State Capitol and other state buildings via an underground tunnel.
Among the State Office Building’s most distinctive features are bronze mountain lions that guard the doors at the Colfax entrance. The sculptures are the work of Denver artist Robert Garrison (1895-1943). Garrison’s work can also been seen at City Park, the University of Denver, National Jewish Hospital, and South High School, and his papers are archived at the Smithsonian Institution.

As listed in the 1921-1922 report of the Board of Capitol Managers, the original agencies to occupy the State Office Building were the State Highway Commission; the Board of Pardons; the state Bank Commissioner; the Board of Immigration; the Tax Commission; the Public Utilities Commission; the Board of Health; the Industrial Commission; the state Insurance Department; and the state stock and coal mine inspectors.
By 1957, the Colorado Department of Education began moving some of its offices into the building, according to research conducted by longtime department employee Bruce Little. However, it was not until completion of a major renovation in 1985 that the department, which includes the State Library, took over the full building. Architectural drawings from the renovation can be viewed by appointment at the State Publications Library.
Construction of the State Office Building only provided temporary relief for overcrowded state offices. More state buildings would soon need to be built, including several more on Sherman Street, in what would eventually become known as the Capitol Complex. Some of the earliest buildings were profiled in a 1941 publication entitled Colorado Capitol Buildings, which is available to view online. Information on the current Capitol Complex can be found on the Department of Personnel & Administration’s website and in their Capitol Complex Master Plan.
- How to Spot the Differences Between Eagles and Hawks - August 16, 2021
- How Transportation Projects Help Tell the Story of Colorado’s Past - August 9, 2021
- Time Machine Tuesday: The Night the Castlewood Canyon Dam Gave Way - August 3, 2021